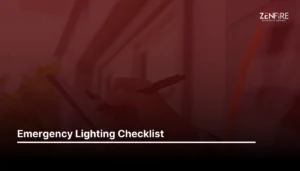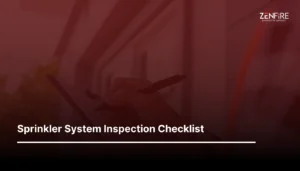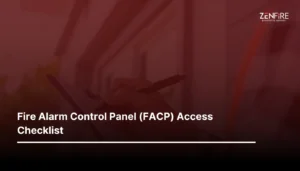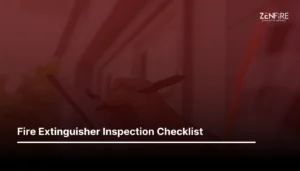Fire Escape Inspection Checklist
What Is A Fire Escape?
Imagine you’re stuck in a fire situation. And all exits are blocked by flames and fumes so much that you cannot get out of the property using the default exits. This is when fire exits and escape routes come into play. Ensuring that your fire escape plan, routes, and systems that aid the evacuation process — are free from system malfunctions and are not on the verge of breaking down, which can cause catastrophic effects during an actual fire emergency. Hence, flawless inspections of fire escapes are necessary to ensure the safety and protection of assets and individual lives. And for that, digital tools such as forms and checklists can aid the process and make it much easier, swifter, and more accurate.
Why Conduct A Fire Escape Inspection?
Fire escape inspections must be conducted to ensure that your fire escape plans and systems are foolproof and reliable. If your plan is not robust enough, it puts you and your loved ones in grave danger of losing your lives or getting injured during emergency situations.
When we talk about digital tools that assist with easy inspections — one such tool is our handy fire escape inspection checklist. Our comprehensive checklist is built specifically with the requirements of the fire safety industry in mind. It helps you to thoroughly check your fire escape and keeps you and your loved ones away from danger.
When we talk about digital tools that assist with easy inspections — one such tool is our handy fire escape inspection checklist. Our comprehensive checklist is built specifically with the requirements of the fire safety industry in mind. It helps you to thoroughly check your fire escape and keeps you and your loved ones away from danger.
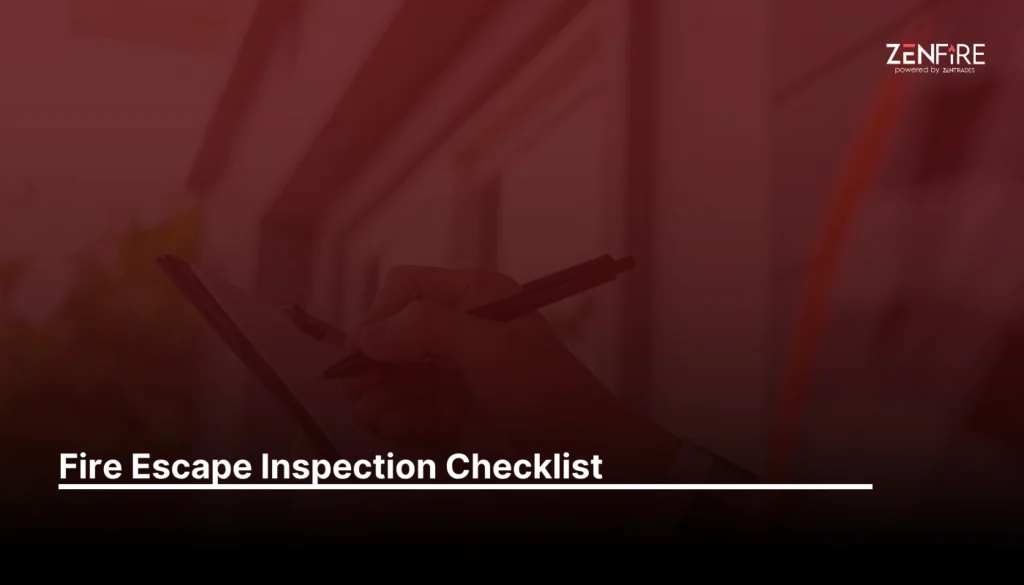
Related Reading
Emergency Lighting
Emergency Lighting Checklist Explore More Checklist Download Now What Is Emergency Lighting? Emergency lighting is a crucial component of fire safety measures...
Sprinkler System Inspection Checklist
Sprinkler System Inspection Checklist Explore More Checklist Download Now What Is A Sprinkler System? A sprinkler system, in simple terms, is a...
Fire Alarm Control Panel (FACP) Access Checklist
Fire Alarm Control Panel (FACP) Access Checklist Explore More Checklist Download Now What Is A Fire Alarm Control Panel (FACP)? The most...
Fire Extinguisher Inspection Checklist
Fire Extinguisher Inspection checklist Explore More Checklist Download Now What Is A Fire Extinguisher? Fire extinguishers are primary equipment in situations of...
