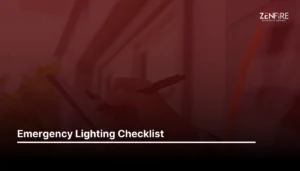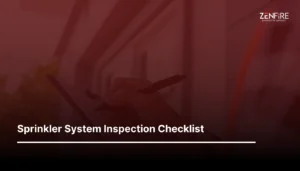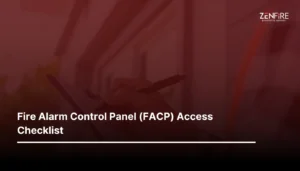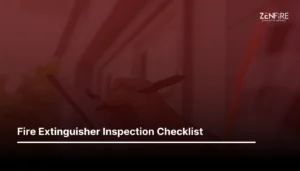Fire Protection System Documentation And As Built Drawing Review
Welcome to our Fire Protection System Documentation and As-Built Drawing Review Template! This essential tool facilitates meticulous examination of documentation and drawings pertaining to fire protection systems. From verifying compliance with regulatory standards to ensuring accuracy in system implementation, this template streamlines the review process. Whether you’re an inspector, engineer, or project manager, this resource enhances efficiency and accuracy in assessing fire safety measures. Download now to bolster quality assurance efforts and uphold the highest standards of fire protection in your projects.
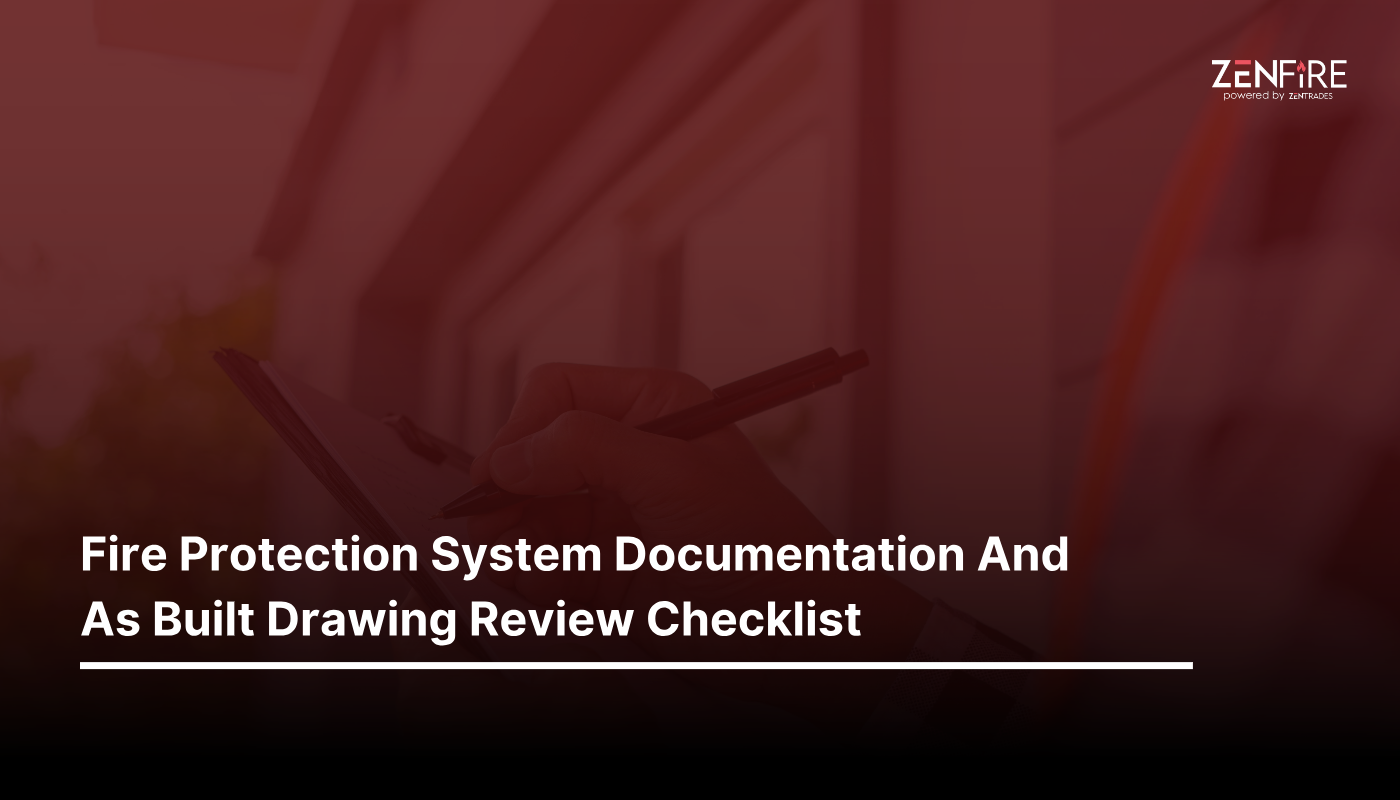
Related Reading
Emergency Lighting
Emergency Lighting Checklist Explore More Checklist Download Now What Is Emergency Lighting? Emergency lighting is a crucial component of fire safety measures...
Sprinkler System Inspection Checklist
Sprinkler System Inspection Checklist Explore More Checklist Download Now What Is A Sprinkler System? A sprinkler system, in simple terms, is a...
Fire Alarm Control Panel (FACP) Access Checklist
Fire Alarm Control Panel (FACP) Access Checklist Explore More Checklist Download Now What Is A Fire Alarm Control Panel (FACP)? The most...
Fire Extinguisher Inspection Checklist
Fire Extinguisher Inspection checklist Explore More Checklist Download Now What Is A Fire Extinguisher? Fire extinguishers are primary equipment in situations of...
